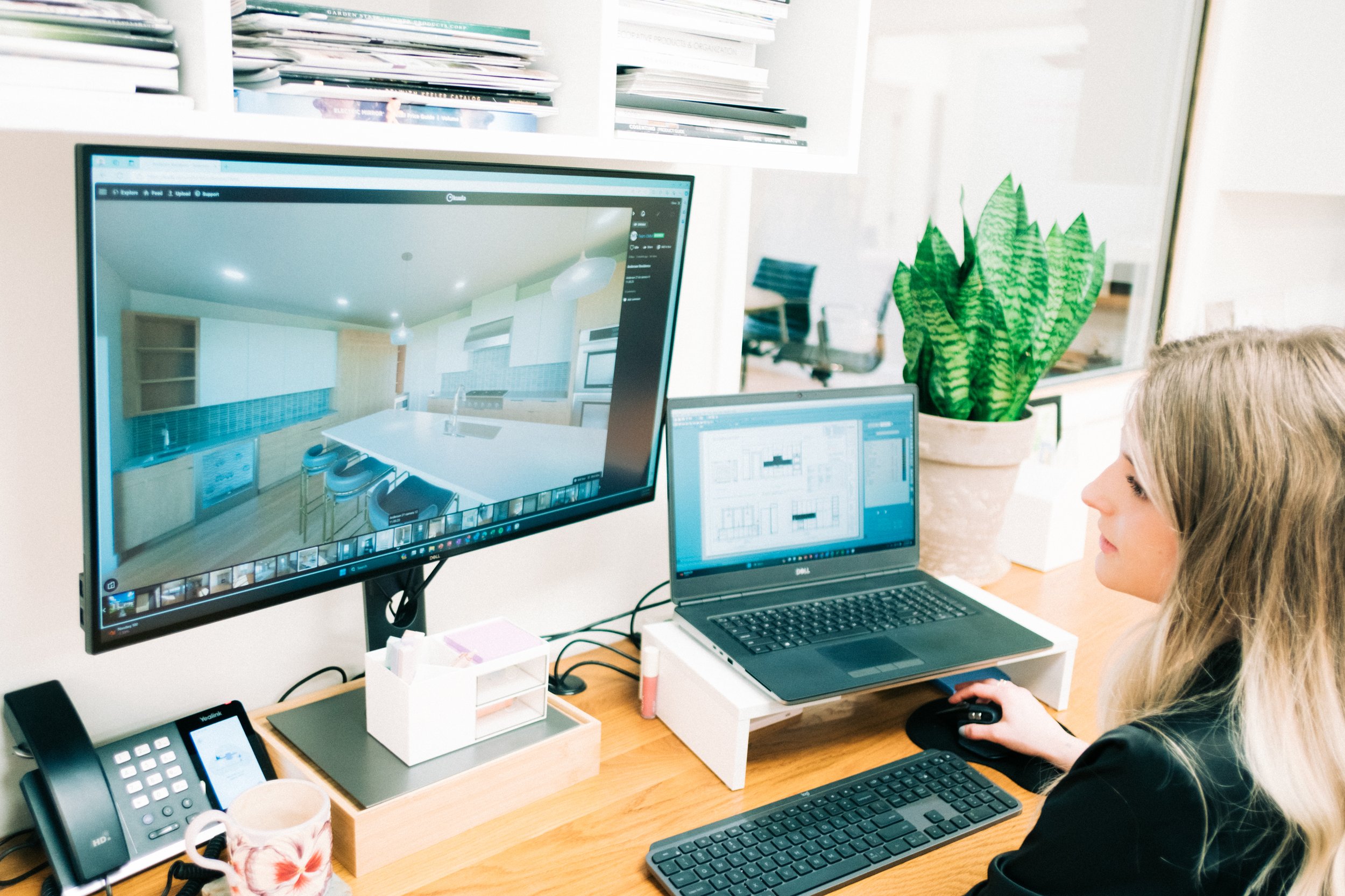
See every detail in real time.
It’s your custom home. That’s why we invite you to be involved in every iteration, conversation, and decision, every step of the way.
How it works.
Just like our designers and partners, you can access our project management platform 24/7 for documents, files, timelines, correspondence, and photos. Our platform is easy and user-friendly to navigate, so you can always stay in the know as to where your design stands.
INSPO BOARD
Inspiration is the starting point for purposeful design. Our initial inspo board puts themed pictures to each room so we can begin to envision the details.
MOOD BOARD
Room by room, fixture by fixture and finish by finish, custom mood boards spark important discussions that lead to cohesive final decisions and selections.
3D MODEL
Our team turns architectural drawings into realistic 3D renderings for a grand unveiling. When we say realistic, we really mean it. You can even take a 3D virtual tour on your phone.
DESIGN DRAWINGS
Our design drawings give our field team clear depictions of your selections. Everyone knows exactly where everything goes, so there are no surprises during or after installation of any given feature or material in your vision.





